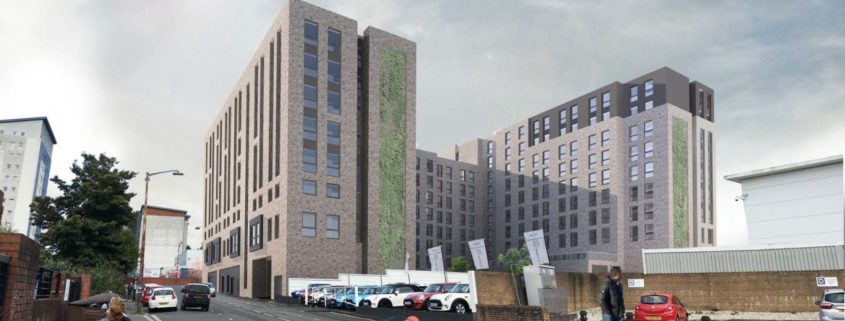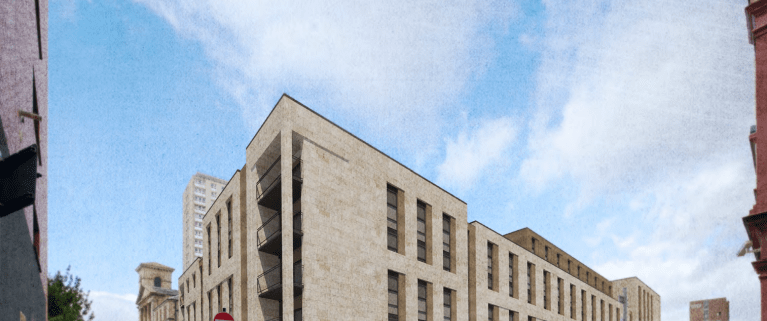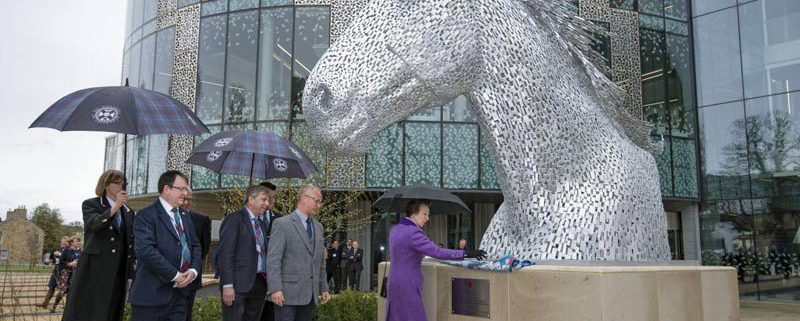Marshall Brown are delighted to have secured their 13th Student Accommodation project with valued client, Watkin Jones.
This order comes on the back of our recently completed projects at St Mungo Avenue, Glasgow and Market Street , Newcastle for the Welsh contractor.
Marshall brown will be designing, fabricating and installing all the windows, doors and curtainwall on this 401 student bed accommodation which is on the site of a former printworks at Kyle Street, Glasgow.
Positing their design principles Fletcher Joseph Architects wrote: “The basic form of the building is a cuboid with a chunk removed to the south west to allow for a protected courtyard. This was the result of extruding the basic footprint of the currently consented scheme – which reinforces the existing urban block with building frontage to Kyle Street, Stafford Street and Calgary Street – over the required height to form a protected courtyard to the rear.
“The protected courtyard forms the heart of the development, providing an external amenity space that compliments internal social areas along with breaking down the mass of the development.”
Faced predominantly in brick with deep reveals the scheme also includes areas of light composite stone panels, dark grey metal and green living wall gables.
Glazing installation will commence in September 2018




